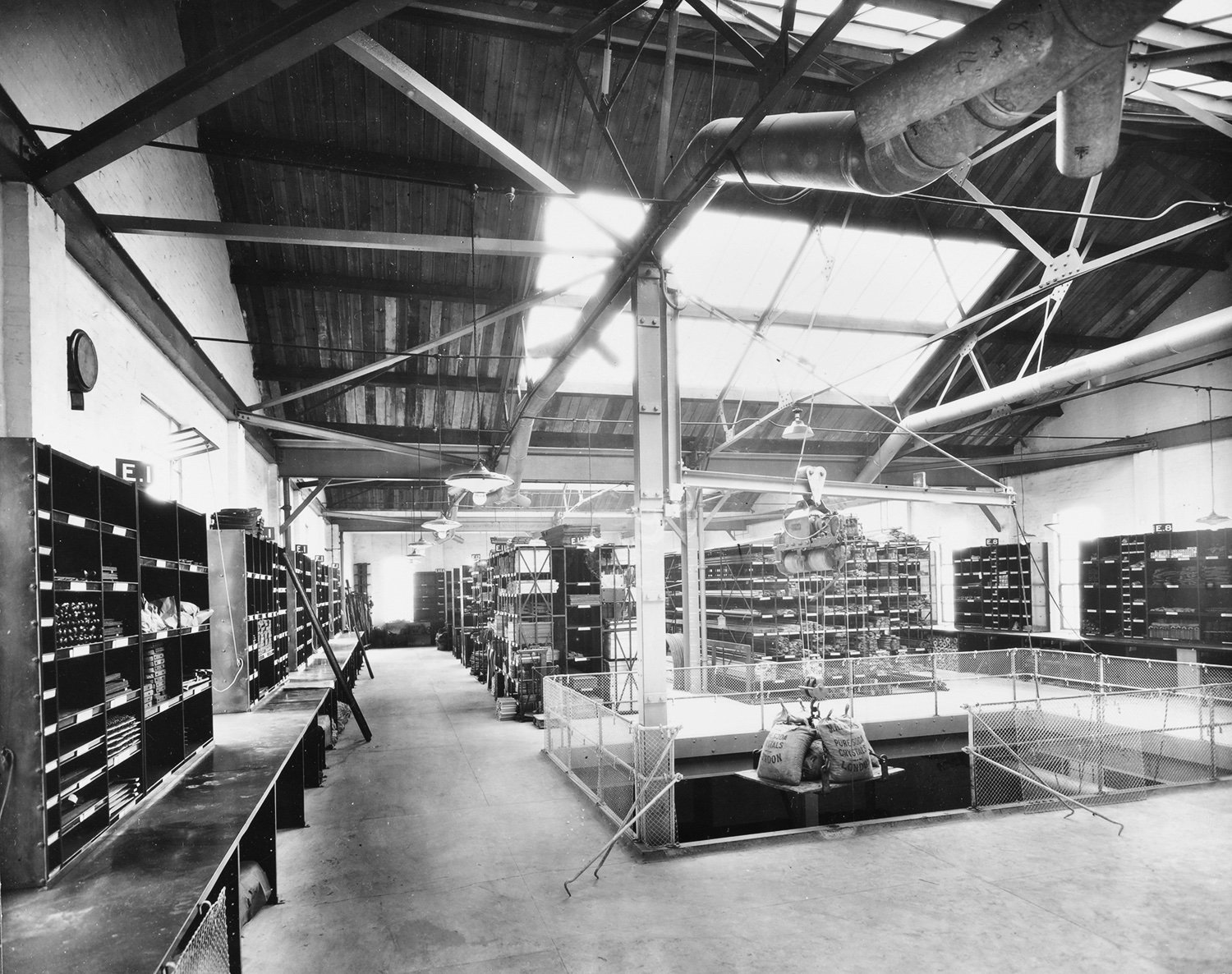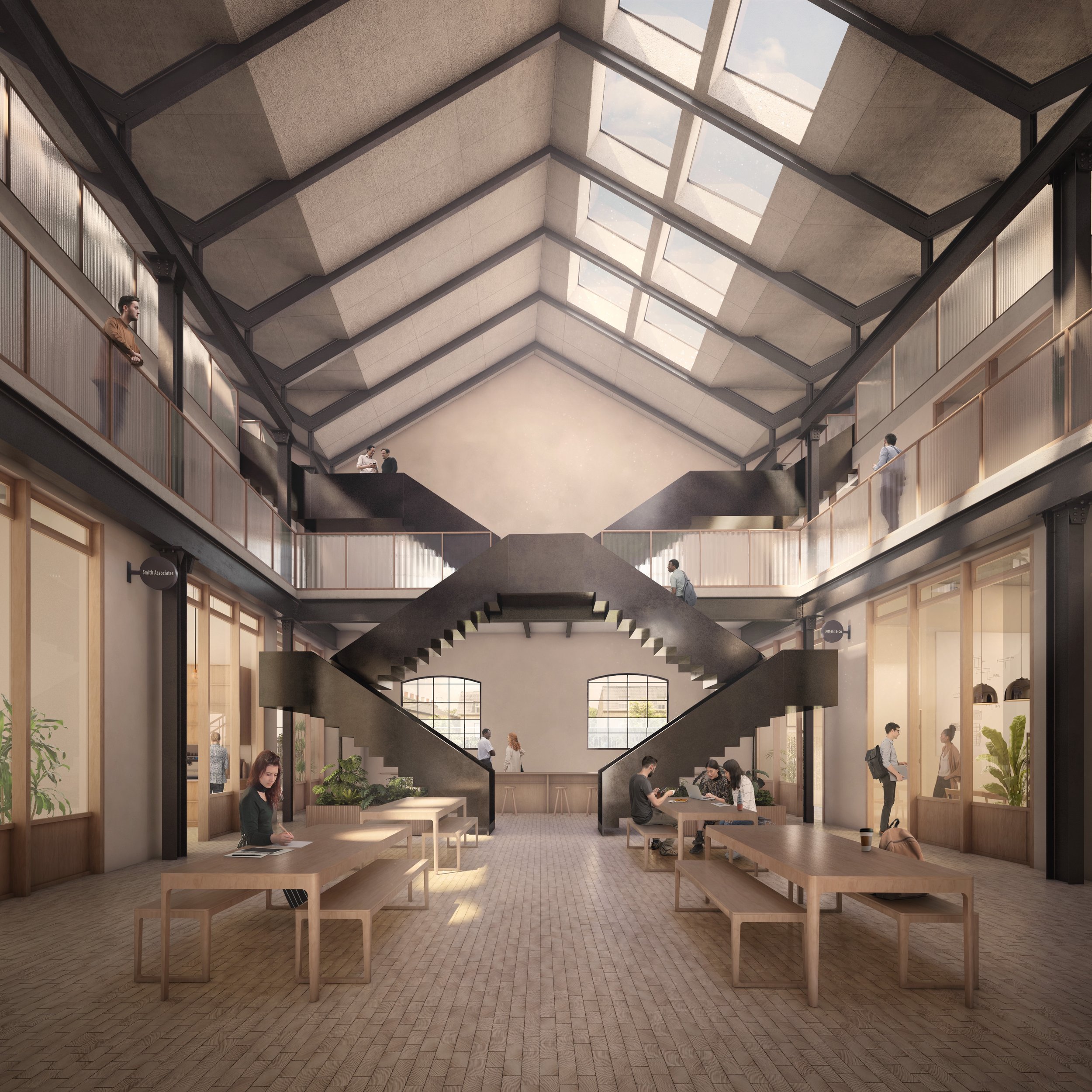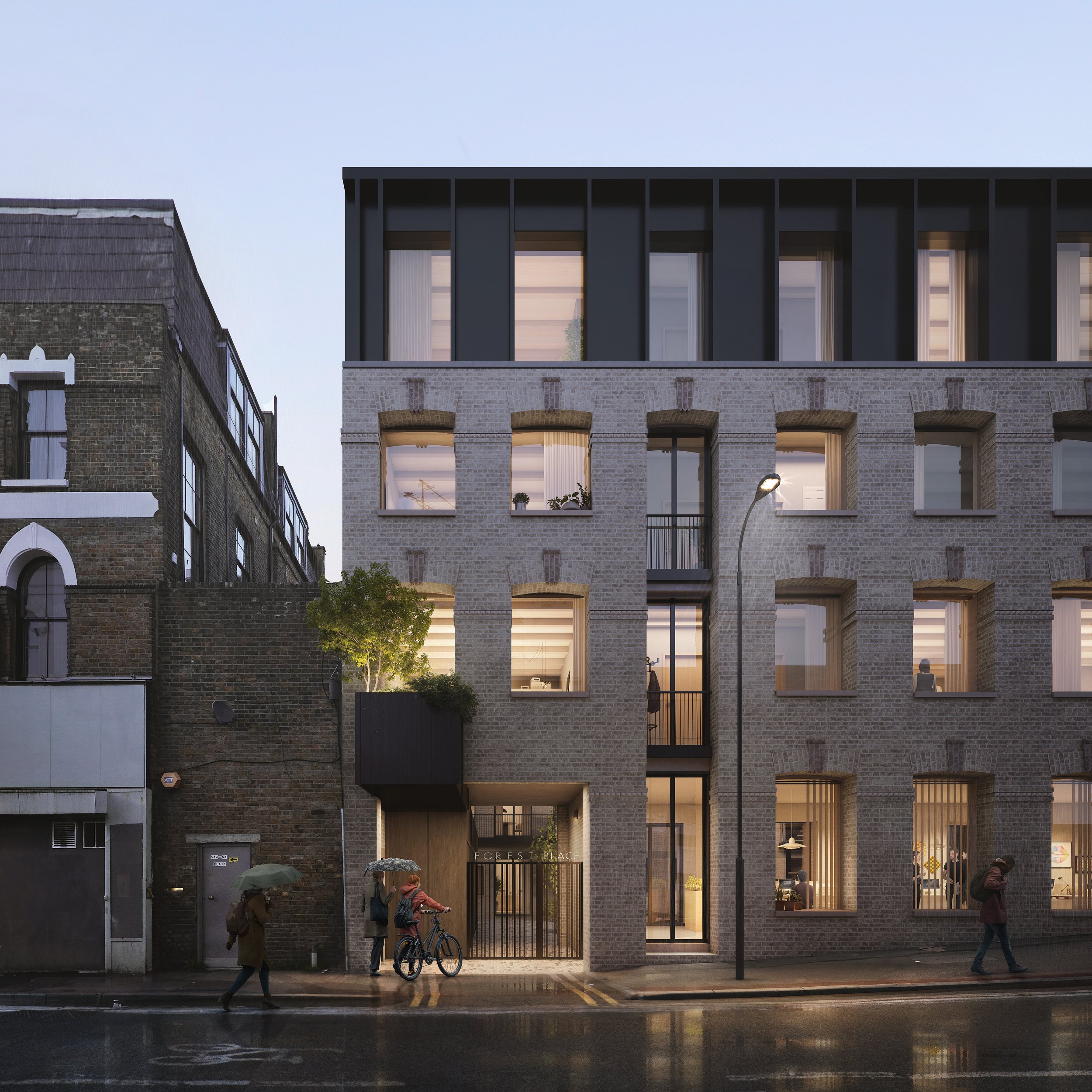Sharing Ideas Unlocking Backland Sites
Following the unanimous approval of our plans for adapting an extending a 1920’s garage and workshop at planning committee, Associate Orlando looks back at the lessons learnt from a hat-trick of planning successes for unlocking backland and ex-industrial sites in Conservation Areas.
Get well acquainted with your buildings
Delving into the site’s history and getting under the skin of the built fabric is critical to gain an in-depth understanding of the condition of the buildings and the extent of their ‘medical history’. This is essential knowledge for retrofitting complex ex-industrial sites and can often bring up surprising and useful discoveries.
Working on the mixed use retrofit of a large backland site on the Kingsland Road, we uncovered historic drainage plans showing its previous use as the ‘Kingsland Garage’. Curiously, we spotted the original drawings showed a central void which had since been filled in, used for servicing vehicles. This provided the starting point for our proposal to open up the existing structure and reinstate the original lightwell for natural daylighting and ventilation to new studio spaces. Read more about the project here.
Speak to neighbours, planners and users early.
Getting on well with your neighbours (and local planning officer) can reap many rewards, not least a smoother ride through planning. Knocking on doors early on with an open mind and blank sketchbook is a sure-fire means of getting their perspective and avoiding hiccups further down the line.
It can also be useful to talk to existing community groups and building users to understand and re-provide social infrastructure that works. We worked with an existing church group who could no longer keep up with maintenance and rent for their large warehouse building which they scarcely occupied. We were able to gain planning approval for an alternative purpose built timber framed hall, with flexible use by local community groups outside the church’s operating hours.
“This will result in us occupying a brand new facility built to the latest building and environmental standards resulting in an attractive welcoming and functional building. It will help us pursue our charitable community benefit objectives far more effectively along with our Christian witness in the community.
We will be delighted to continue our presence on this Dalston site, an area we are passionately committed to supporting and to help improve in all respects. ”
Strike a careful balance with performance upgrades that preserve the existing character.
We do enjoy an exposed brick wall. But when the only opportunity to upgrade a building’s fabric is via internal linings, sometimes the long-term sustainability gains outweigh the uncovering of existing features. (see also – replacing replica ‘heritage’ windows for higher performing upgrades). We have found selective ‘unveiling’ of original details can be pared with new upgrades in a respectful dialogue between new and old. At Forest Place, the existing masonry walls and robust openings are accentuated with deep thresholds and clear glazed triple glazed windows, which suggests the building’s past whilst highlighting its new use. Read more about the project here.
Build with Nature - Let nature do the work.
When working on ex-industrial inner city sites, carefully planned pockets of planting can deliver a host of clear benefits, from the remediation of contaminated ground, improvements to biodiversity and the provision sustainable urban drainage. But beyond the ‘functional’ aspects of urban greening, the introduction of a seasonally shifting natural outlook improves the general wellbeing of occupants and the overall desirability. Our proposed landscaping at Forest Place is inspired by the site’s original name, with a new ‘forest’ offering differing views through the tree canopies as you rise up the building. Learn more about the project here.
Gather a good team!
Taking the time to gather a trusted team who can work together throughout multiple projects will bring many efficiencies. We are grateful to our core team who delivered the recent planning approved schemes in Hackney (and beyond), and the additional consultants who provided help along the way. Planning Consultant CMA Planning ,Structural Engineers – Structure Workshop, Services Engineers – Ritchie + Daffin Cost and project management – Stockdale






