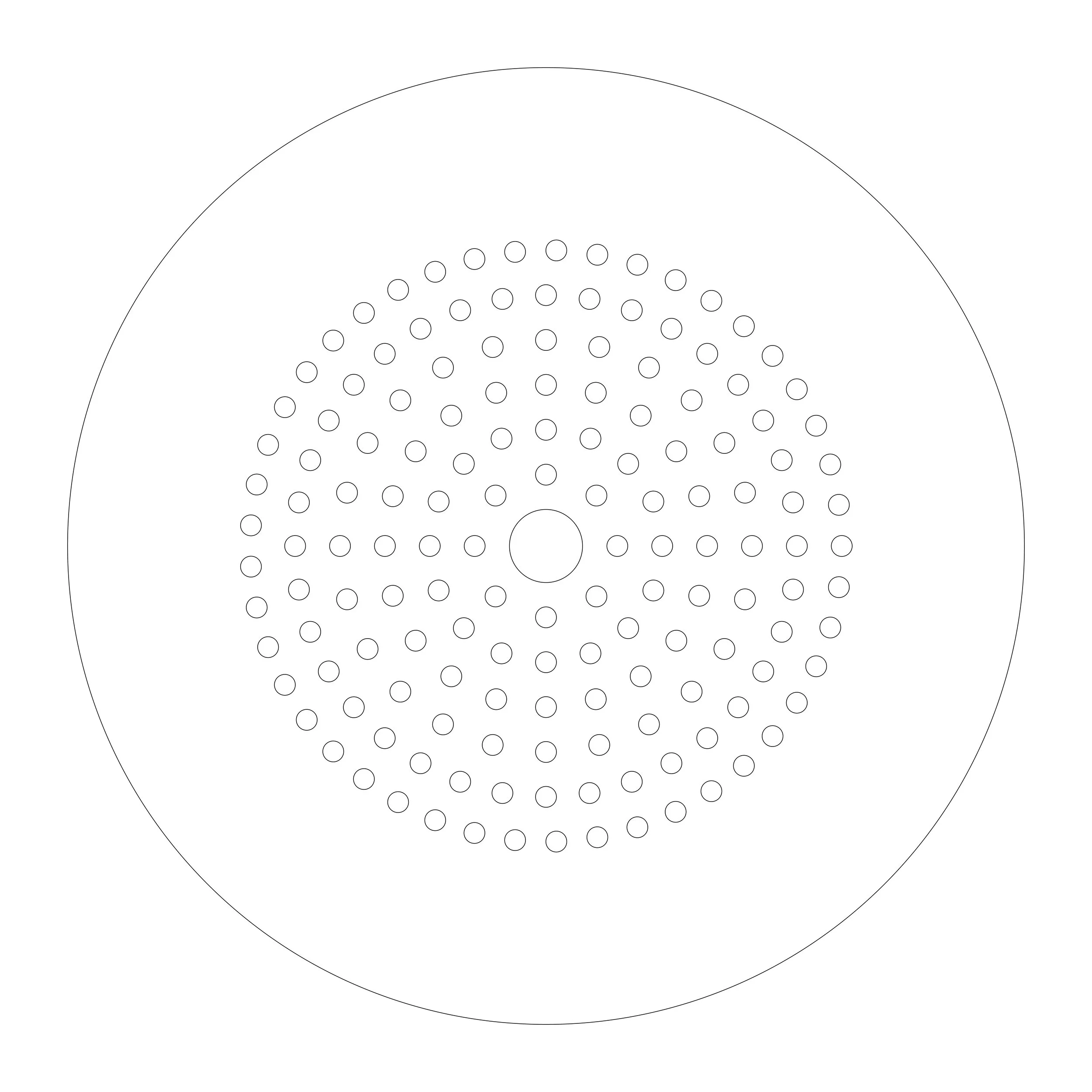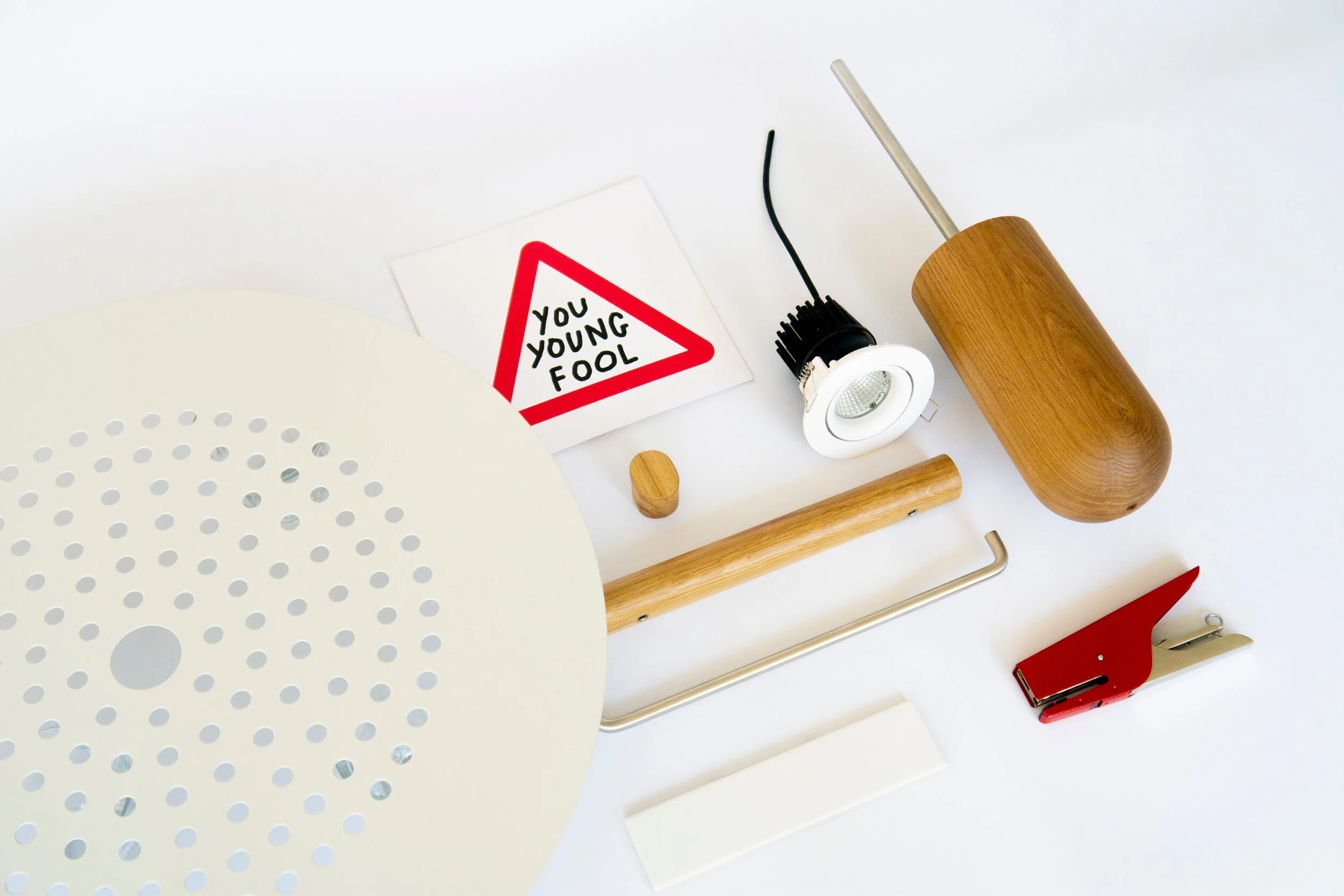15 Glade Path at Blackfriars Circus
NB Studio
This company of graphic designers wanted a downsized solution to create a more appropriately sized office for their team.
We designed their new efficient studio with increased lighting, vitsoe shelving for extra storage and a large partition, separating the main open plan area from the meeting space.
“I don’t know how we would have built our office without Mowat & Company”
“When Alex and Ray visited us to discuss our new studio, they listened intently, scribbled diligently, then they left. At our next meeting, they produced a beautiful scale model of a perfectly thought out design studio, and rather more timidly, a slightly wonky cardboard disk with holes punched through it. “This”, they said, “is your new lampshade inspired by the principles of your hero Dieter Rams. It will be used across the multitude of light fittings you’ll need”. ‘Wow!’ we said. We are honoured to have been the first recipients of Mowat & Company’s design, we love the Superlight.”
Using HeraDesign, a natural pressed wood fibre insulation, we lined the double height ceiling, to create a textured effect that interacted with the light, to echo the playful nature of the brand.
Adapting old buildings into contemporary workplaces leads to characterful spaces that staff and visitors value: here you can explore similar projects:









