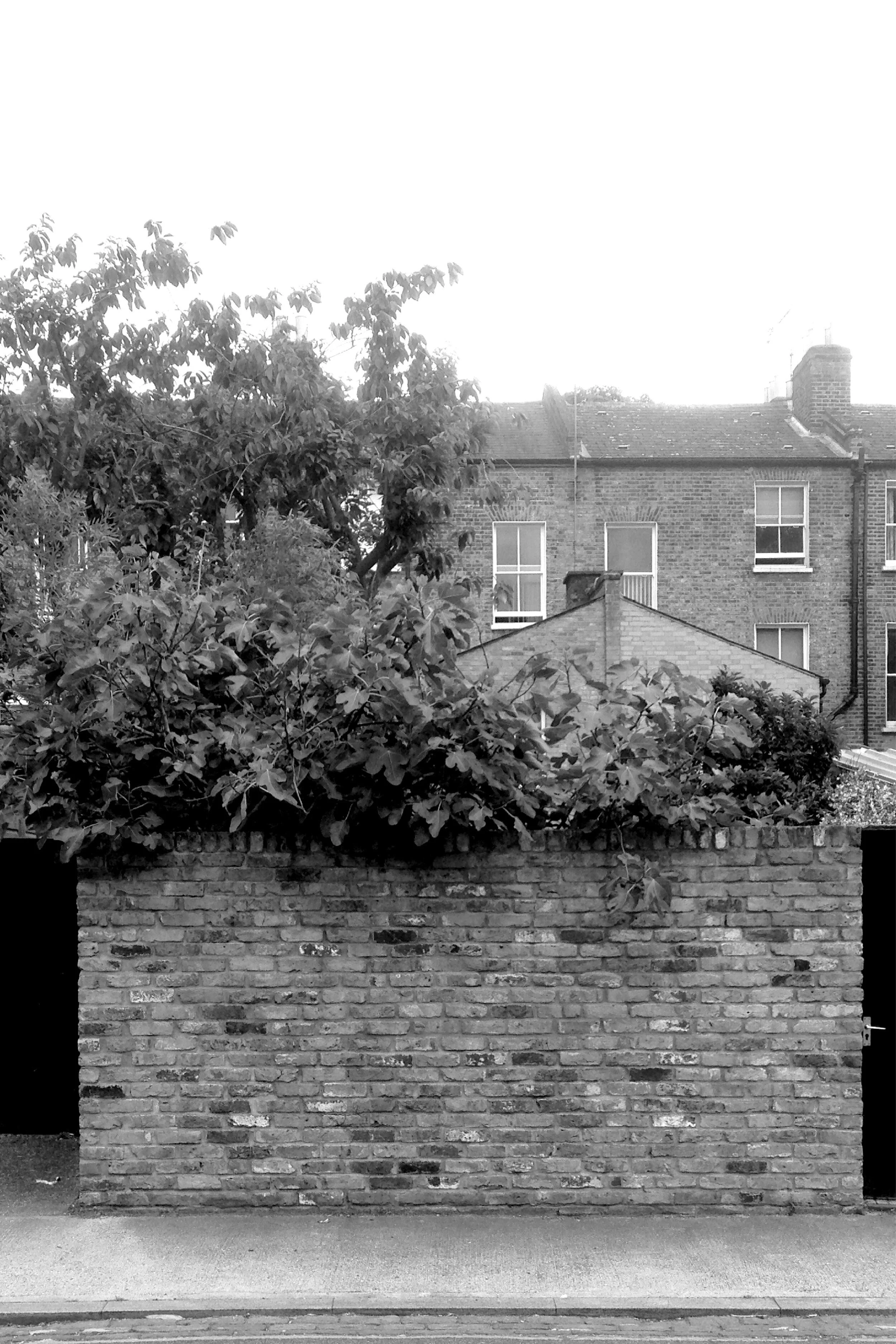Lower Watchcombe Farm
Private Client
We have obtained planning permission for a new design for a 200-year-old farmhouse in an Area of Outstanding Natural Beauty. Our design connects the old farmhouse to the surrounding East Devon landscape with a delicate new oak pergola; a structure that balances the symmetry of the original farmhouse.
The pergola provides a shaded outdoor seating area for the summer and an enclosed glazed indoor area for the winter. The design showcases the sweeping views over the Colyton, Shute Hill & Axe valleys beyond.
The new garden room will sit on a retaining wall, constructed from local stones, collected from the nearby Umborne brook. Our sustainability objectives have been achieved through the incorporation of renewable sheep’s wool insulation, insulated cork plasters and ground source heating.
We have retained the best attributes of the old farmhouse including the old beams, inglenook fireplaces and kingpost rafters. Specific spaces have been designed around these features, highlighting that traditional farmhouse typologies can be adapted to modern living.
Smaller rooms on the ground floor will be opened up to a more spacious living arrangement. The addition of bespoke joinery links these two spaces with a small platform above the farmhouse kitchen, complete with wood-burning stoves fuelled from the farm’s own timber.
Adapting historic buildings and retrofitting where possible reduces our carbon footprint, here are some similar projects to explore that have also followed that ethos:










