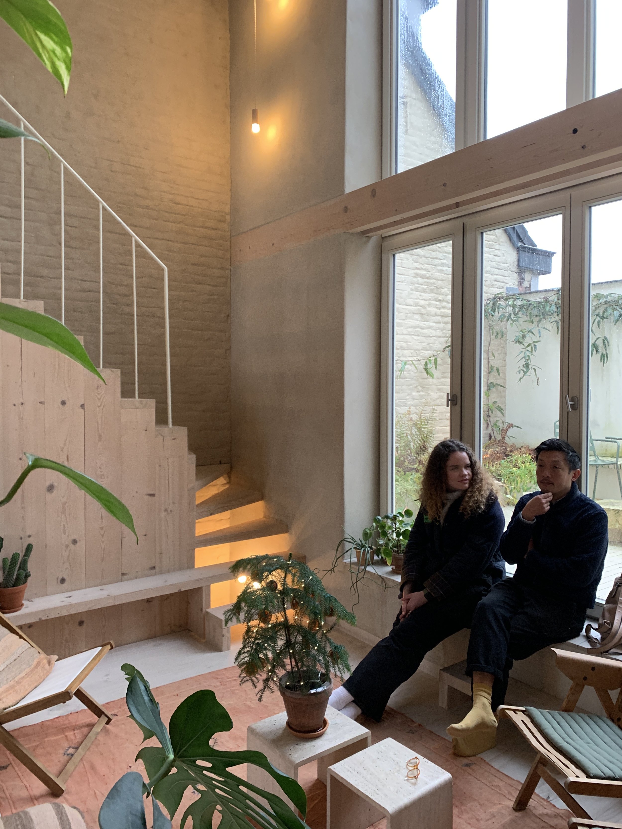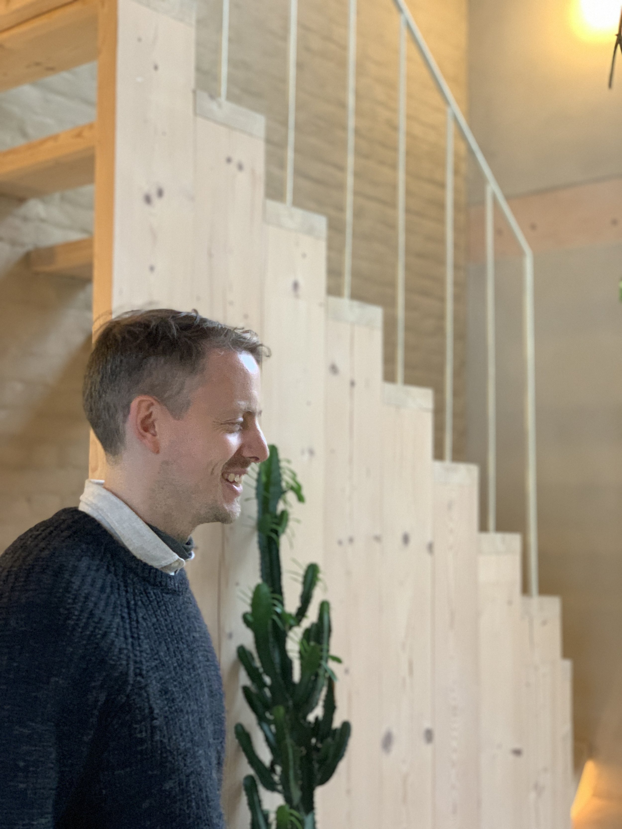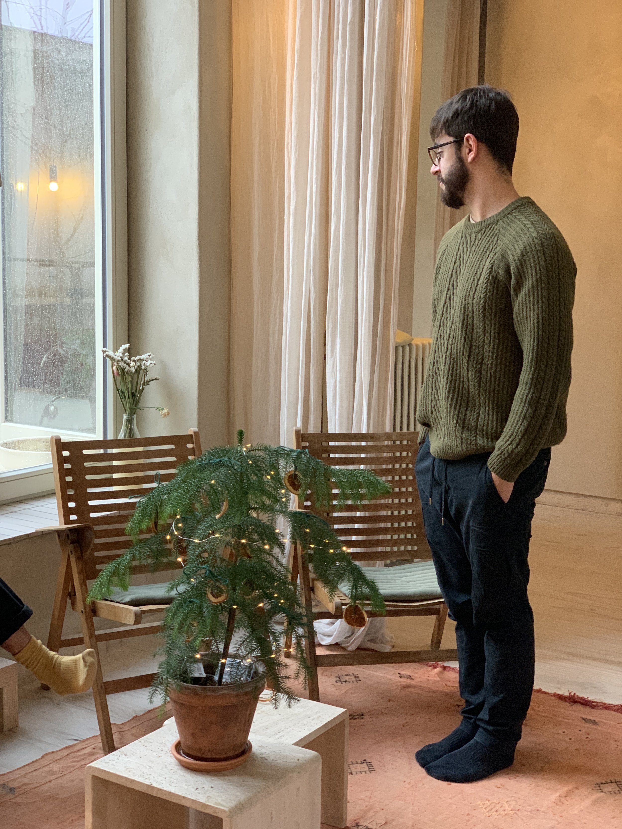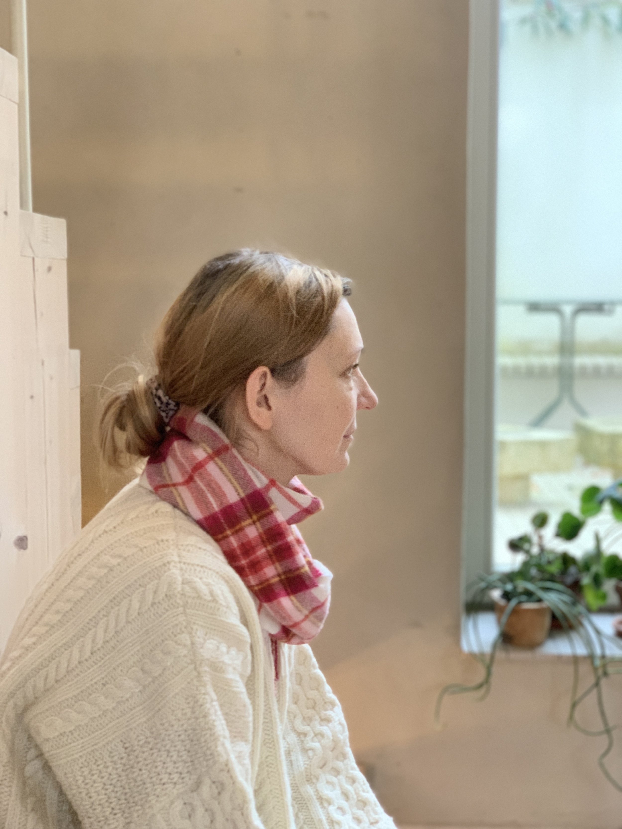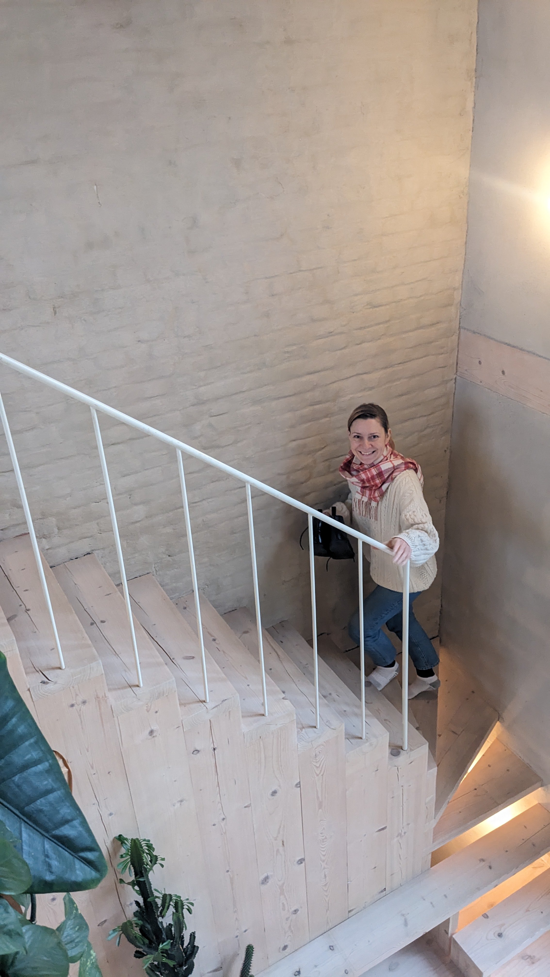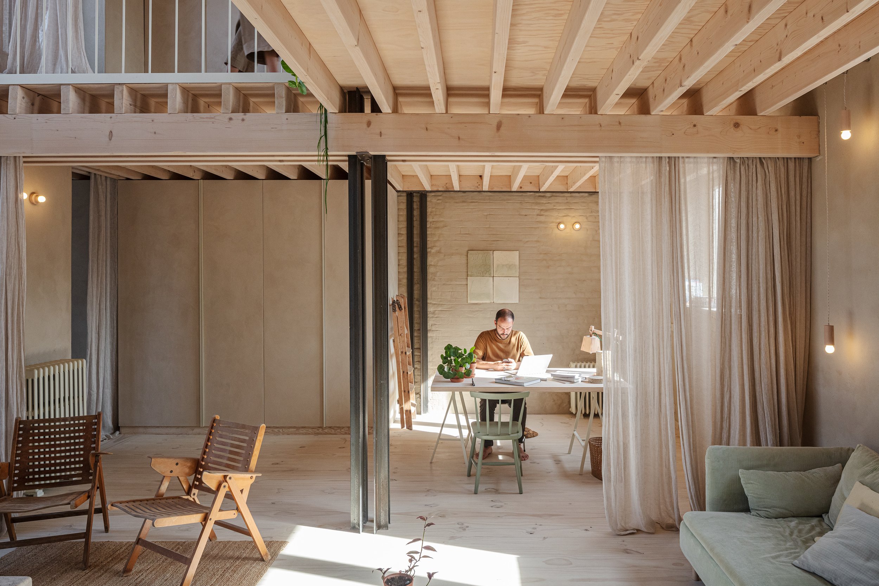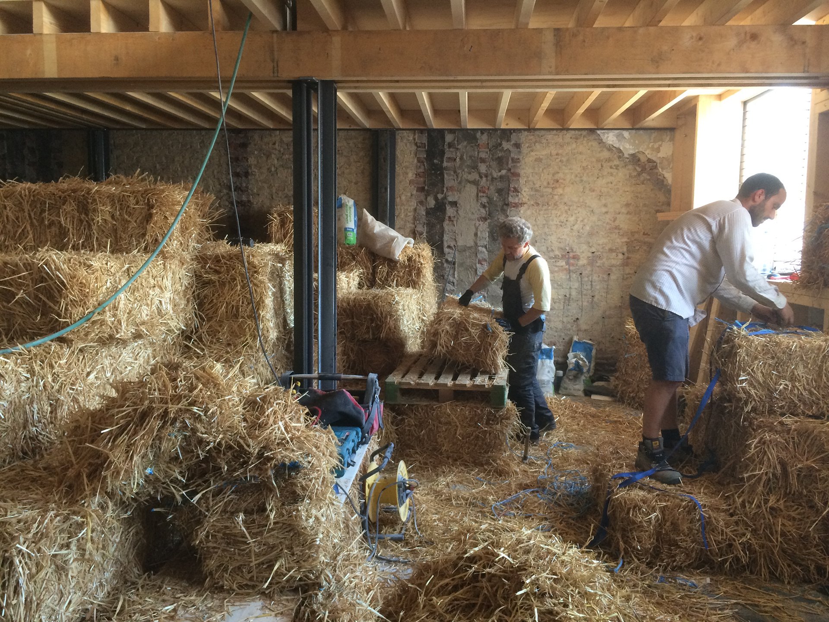Karper House in Molenbeek
Infilling gaps in between and above existing buildings is one of our specialisms. When we see a master work in how to do this we are full of admiration.
Especially when the new infill building is an exemplar in sustainable and natural construction.
One such exemplar is the Karper House by designed by Hanne of He! Architectuur in Mollenbeek, Belgium.
She very kindly held a one off “open house” just for us. We visited and together we shared ideas, quizzed each other on how to get permissions and how to keep things natural.
The one overriding part of the visit was the “feeling” of house. The stawbale walls, the old slubbed brick, the clay plaster, the unpainted steel, the naturally oiled timers made the pace feel calm. This feeling comes across in the photos not just as an architectural atmosphere but in the faces of each of our team as Hanne let us explore and pad around in our socks!
A great drawing by Hanne of he-architectuur.be showing building from above.
The house is up for this year’s Brussels Architecture prize. link. We have a strong suspicion who will win!




